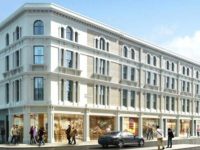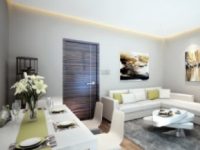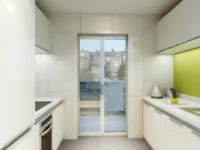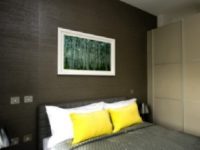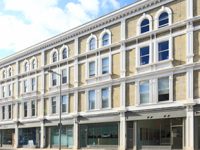Get in touch
Thanks for getting in touch
270-296 Fulham Road, London
This project incorporates a redevelopment of a 4 storey terrace comprising 55 apartments and 13 retail units. The apartments are arranged as basement garden flats and one or two bedroom flats over first, second and third floors.
The retail units are arranged on ground floor and part basement and are provided with shell and core facilities only. The common parts were provided with video access control, fire/smoke alarm systems, PIR operated lighting and small power.
The apartments were fitted out with:
- Individual gas fired boilers serving radiators
- Separate power and water supplies
- High quality feature and utility lighting
- Small power
- Central TV aerial system including satellite TV
- IT infrastructure
- Integrated fire/smoke alarms
- Domestic water services and drainage
Services Provided
Get in touch today for a complimentary initial consultation
Book a complimentary initial consultation with one of our building services engineers and find out how we can be a key member of your design team, adding value to your project by delivering innovative, value-for-money solutions.
Get in touch