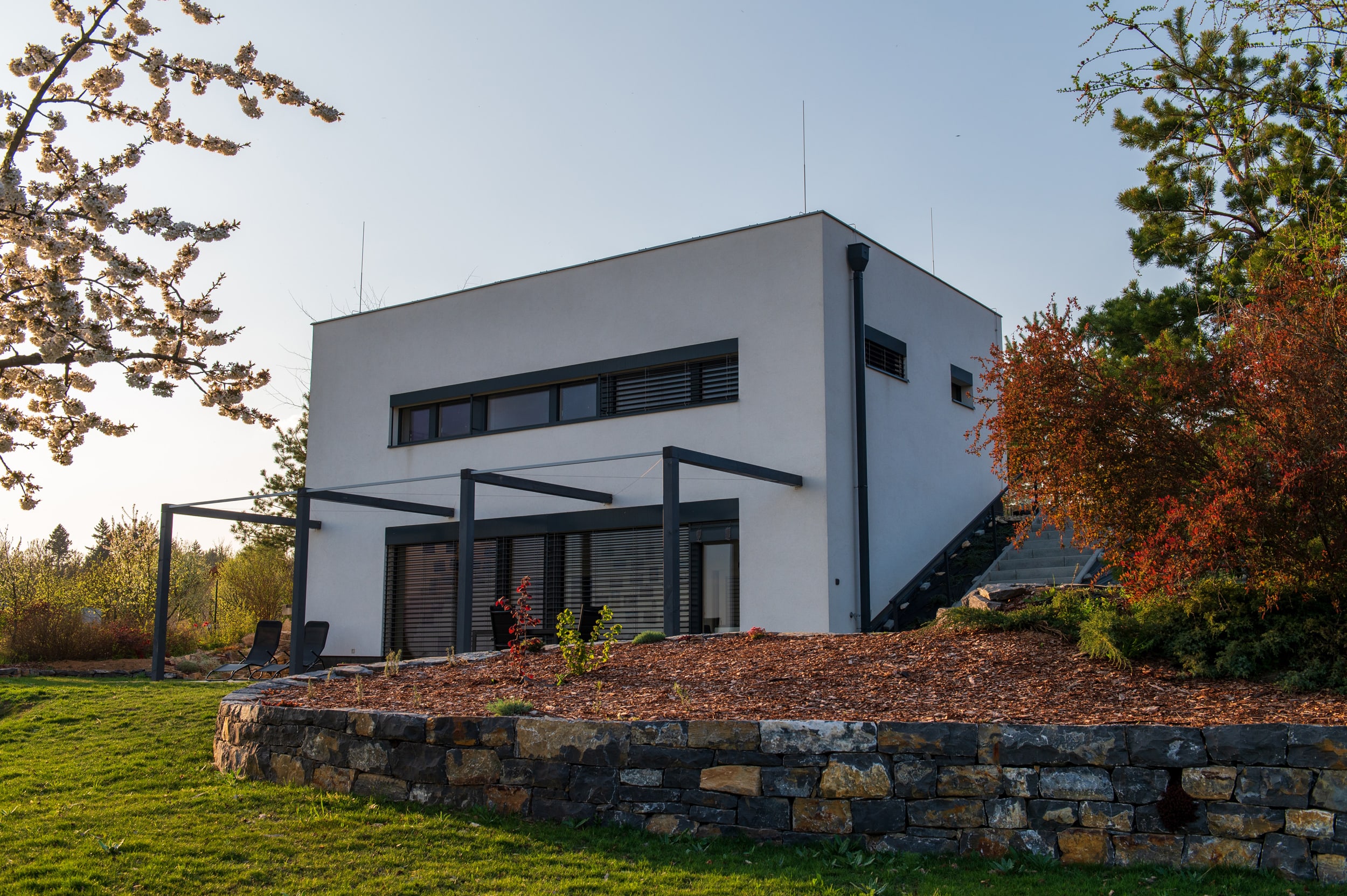Get in touch
Thanks for getting in touch

What is Passivhaus – an explainer
It’s no secret that buildings are a big factor in carbon emissions. It’s estimated that commercial and domestic property are responsible for nearly 35% of total energy consumption.
Fortunately – over the last decade, there are have been more people taking note of this staggering statistic. And they’re doing something about it.
Passivhaus is a solution that utilises multiple strategies to deliver low energy new and existing buildings. They’re optimised for the future of energy usage and provide a superior level of comfort and consistency for occupants too.
We believe that if you’re looking to lower your carbon footprint and play your part in a greener future, Passivehaus is a fantastic option you should consider.
Here are the essential facts you need to know.
What is Passivhaus?
Passivhaus buildings provide a high level of occupant comfort using very little energy for heating and cooling. This is thanks to their integrated construction, insulation and ventilation design principles.
As a result, the orientation and windows are designed to optimise solar gains throughout the day, reducing the need for heating. And in the warmer months, they require less cooling thanks to their excellent ventilation.
Designers use specialist Passivhaus software to predict a building’s future energy demand, meaning your energy-conscious building will be future-proofed to save you money and help the planet for the long run.
If you’re looking to build a low energy home, Passivhaus is likely the best route for you to consider. Their existing popularity across the UK is likely to continue to rise as a result of increasing energy costs and net-zero commitments.
What’s more, it’s not only domestic properties that can benefit from Passivhaus technology.
What are the key principles of Passivhaus?
There are universal features that you’ll always find with a Passivhaus build:
Low heating demand:
Space heating demand of less than 15kWh/m²/yr. This means your property uses 90% less energy to heat than an average home, and 75% less than the average new build.
High levels of insulation:
Exterior walls to achieve a U-value of less than 0.15, and insulation is designed to minimise thermal bridging.
High-performance windows:
U-values less than 0.8.
Airtightness:
Less than 0.6 air changes/hour at 50Pa (Pascal). This is 20 times more airtight than a standard build.
Ventilation:
Mechanical ventilation with heat recovery (MVHR) provides constant fresh air and retain heat inside the house. This results in more than 80% heat recovery from ventilation exhaust air.
Optimised solar gain:
The building is designed to make use of available solar gains, reducing heating energy required in winter months.
How much does it cost?
Studies suggest that Passivhaus buildings cost around 5% to 10% more than a regular build. This could be higher, depending on supplier and circumstances, but it’s important to consider the long term benefits alongside the initial cost.
When you’re saving money for the next 5, 10, 20 or even more years, you’ll offset the initial higher build costs well within that period and then begin reaping the cost savings after that.
Can I convert my building to be a Passivhaus?
Converting your existing build into a Passivhaus building may appear to be a lot of effort. However, you’ll benefit from significant cost savings and energy security for many years to come. This is why local authorities, housing associations and individuals are so interested in creating sustainable new builds.
You can retrofit older properties so that they function in a similar way to Passivhaus newbuilds, although it’s not usually possible to reach the same levels of insulation as these properties.
Converting your existing property to Passivhaus will cost a considerable sum, however if you’re ready to move to a more energy efficient lifestyle, starting with your home or business premises is a great way to do it.
How we can help you
Demiurgic Consulting Engineers are here to help make your Passivhaus dream into reality. Our in house Passivhaus certified designer, Liv Stokes, can help you ensure that your current property portfolio or new construction is optimised for energy efficiency, cost savings, and a decrease in carbon emissions.
To talk to Liv or one of the team, and start your journey toward lower emissions and a greener future, click here to get in touch today.
Get in touch today for a complimentary initial consultation
Book a complimentary initial consultation with one of our building services engineers and find out how we can be a key member of your design team, adding value to your project by delivering innovative, value-for-money solutions.
Get in touch








